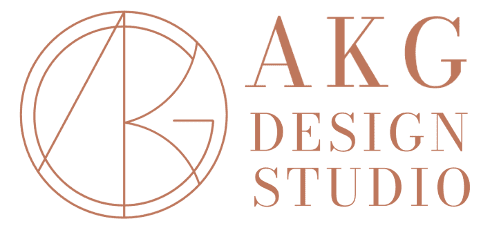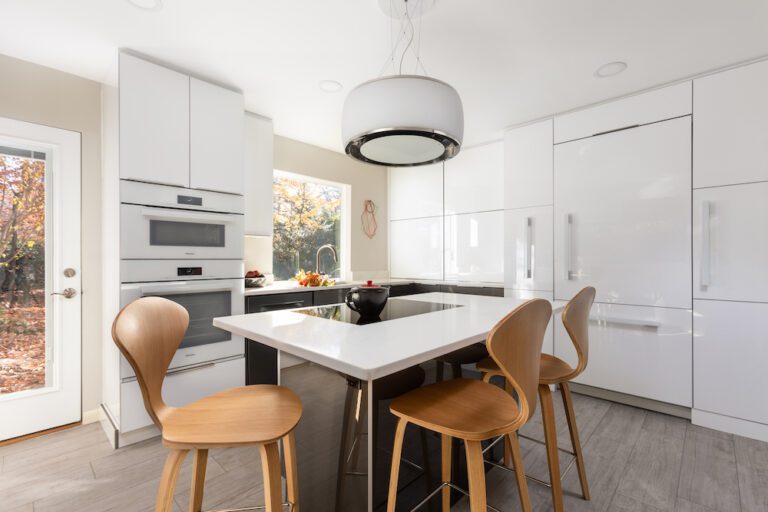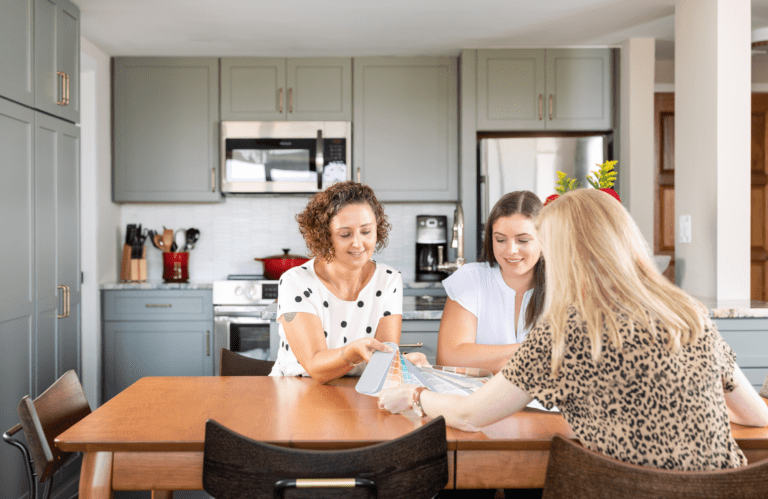The kitchen is often referred to as the heart of a home. Kitchens are places to gather with friends and family, both on a daily basis and on special occasions. You can have a beautiful kitchen with custom cabinetry, crystal clear lighting, the latest in advanced appliances, and high-end finishes, but if your kitchen isn’t suited to meet the demands of your lifestyle, nothing else matters.
What Makes a Kitchen Functional?
Kitchens are meant to serve a purpose. Although the components of a functional kitchen may include similar elements, a great kitchen design can create a space that is beautiful, functional and unique. Creating a functional kitchen is all about understanding how the space will be utilized. Because every client has a different lifestyle, a kitchen that is perfect for one family may present challenges for another.
At AKG Design Studio, we help you prioritize the needs of your daily life and promise to deliver results that focus on function first and beauty second. We ensure that your kitchen works in ways that you need it to, all while creating a space that is efficient, engaging, and stunning.
We create a kitchen that fits your wants and needs by considering how you’ll use it most. Do you need to throw together quick meals in between soccer practice and swim lessons? Are you known for holiday entertaining or frequent dinner parties? Maybe you need ample space for creating gourmet dishes for your food blog or for hosting big family gatherings?
A functional kitchen is designed with the intention of meeting your needs and complimenting your lifestyle. Your kitchen is your personal space. Your floor plan, design, and layout should be as unique as you are. Your kitchen should be a place that feels open, stays tidy, and still look greats, whether you’re preparing dinner for your family or entertaining a larger gathering in your home.

Our Process:
Designing a functional kitchen begins with evaluating your needs, tastes, and priorities. We take the time to explore your lifestyle and your family’s needs to ensure that our design aligns with your wants and needs. Do you need one sink or two? Should you consider double ovens or a warming drawer? Is there a way to disguise that corner cabinet where you store small appliances? Evaluating how you live and work in your kitchen is the beginning of the design process.
3D Renderings
Often, it is difficult to visualize different versions of a design project on paper. At AKG Design Studio, once we discover the design direction of your new space, we create 3D graphics for each client. This transcends the capabilities of standard blueprint and makes it easier to envision your space. With a 3D rendering, you will see the before and after come to life, all before the renovation project begins.
Creating Functional Kitchen Layouts
Creating a successful layout for your kitchen is all about understanding how to utilize every inch of your kitchen’s space. Maximizing functionality means finding solutions to potential problems before they arise. Choosing the right layout for your kitchen design means transforming the space you have into the space you’ve been dreaming of. We have the expertise and experience to create a layout that will exceed expectations.
- Space Planning
Whether you have a kitchen to rival Wolfgang Puck’s or you’re looking forward to downsizing into condo living, planning your space is the first step in the design process. We find a way to use every square inch of your kitchen space to your benefit. This begins with deciding which layout best suits your lifestyle.
- Triangle Layouts
There are two main layout designs for making the most of any kitchen. The first is a triangle design. This puts the stove, sink, and refrigerator in points of a triangle. This creates efficient flow and movement in the kitchen, regardless of how big or small your space is. Of course, you can add appliances and some triangles are bigger than others, but the tried and true triangle method excels above expectation in small kitchens with one cook.
- Workstation Layouts
The workstation layout is better for bigger, busier kitchens where multiple people may be working together. With this approach, the kitchen is divided into four basic areas for prep, cooking, storage, and cleanup. You can add unique workstations to suit your needs, such as an area for baking, canning, photography, etc. Each station is centered around one major appliance, surrounded by plenty of open counter space.
Of course, you can create custom combinations of either of these two general layouts. To make the most of a gourmet cook in a small kitchen, you can use the classic triangle design and add a specialized workstation. Whatever your lifestyle may be, we understand that each aspect of a client’s life is never identical to the next. We choose a layout that allows you to use your kitchen throughout the day and not just the dinner hour.
Kitchen Cabinet Design
Cabinets are the main source of storage in the kitchen. They should be designed to create the perfect blend of form and function, especially in small spaces. Kitchen cabinets play an essential role in the elements of successful design. At AKG Design Studio, we create cabinet design that captures attention based on their outward appearance, while maximizing storage and ensuring everything has a proper place.
- We always use the corner space. This is a hidden gem of many kitchens that often goes unused, unnoticed, and underappreciated. A Lazy Susan is one standard option, but a custom corner unit optimizes storage in ways you never thought possible.
- Interior accessories behind each cabinet door or pull-out drawer are a simple way to be efficient in storage. Adding sections and shelves within cabinets and drawers are both unique ways to make sure that everything has a place to go without getting lost in the back of a cabinet or drawer.
- Create a pantry, even if you don’t have space for one. Your pantry doesn’t have to be a standard, separate space with a door and shelving for storing away your groceries. Creating a pantry that works for you may feature cabinets with small pull-out drawers for snacks, deep drawers for bulky boxes, or roll-out options that fit in even the smallest of spaces.
- Standard wall cabinets are 12” deep, but sometimes, a standard cabinet doesn’t meet your needs. By increasing the depth of your cabinets to 15” you can solve common storage challenges, especially for larger serving pieces or appliances.
Electrical and Lighting Plans
In order for any kitchen to be utilized fully, it must be well lit. Lighting in a kitchen is not only a matter of appealing to the atmosphere of the space. It’s also a matter of safety when it comes to handling sharp knives and other kitchen tools.
No single source can provide all the necessary light for a kitchen. Each type of lighting should be carefully used and blended together to create a kitchen that is functional and elegant. Task lighting, ambient lighting, accent lighting, and even decorative lighting can enhance the aesthetic appeal to any kitchen. Multiple light sources in one space gives you the option to control the environment you’re in with proper lighting when and where you need it most.
Another important concept to consider in your kitchen design project is proper ventilation. This is a tricky task to oversee, but one that cannot be ignored. Inexpensive range hoods circulate the smells in the air, whereas a quality ventilation system clears the air of strong odors, helps keep your kitchen cleaner, and extends the life of your appliances.

Why AKG Design Studio?
While some kitchens are purely used to engage your inner culinary artist, they often serve much more than meals. The kitchen is the central hub of any home and we understand that. We work to deliver design options that distinguish us, and your home, from the rest.
Anna K. Gibson of AKG Design Studio has been serving the industry for over 15 years. Her award-winning work has been highlighted as the Best in Customer Service two years in a row by more than 40 million monthly users that comprise the Houzz community.
Kitchen design projects are no small task. They take time, dedication, and proper decision making in order to ensure the best results. AKG Design Studio operates on honesty and transparency, leaving room for no mistakes, no complications, and no hassle.
We are honored to work with those in Great Falls, McLean, Arlington, Alexandria, Reston, and other surrounding areas in Northern VA. If you are interested in partnering with us for your kitchen design project, contact us and let us get started today.





