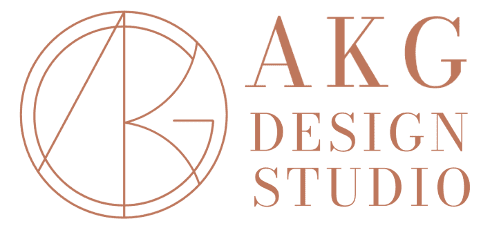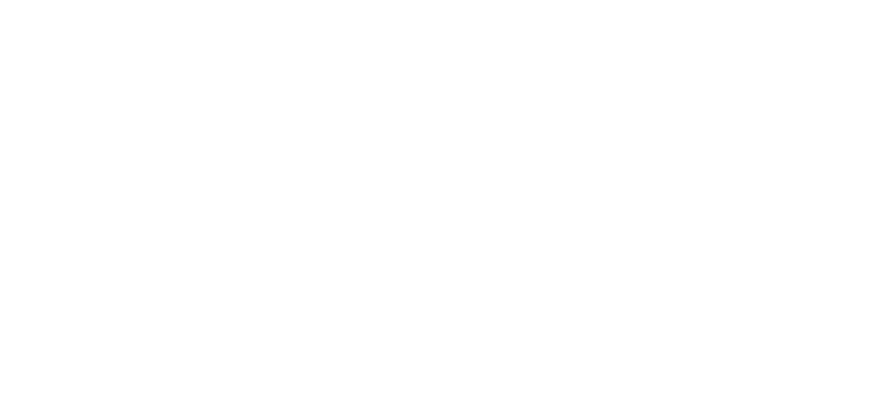Concierge-level care.
Effortless project execution.
Whether you’re renovating a room or your whole home, our full-service design process ensures that your vision is expressed while treating you to start-to-finish implementation.
Discovery & Consultation
We invite you to book a Discovery Call with Anna to discuss your project and learn more about our process. If there is a mutual fit, we will schedule your in-home consultation.
At the consultation, we meet to measure your space, define the scope of the project, and explore your vision for the home — how it will look, feel, and work hard for you.
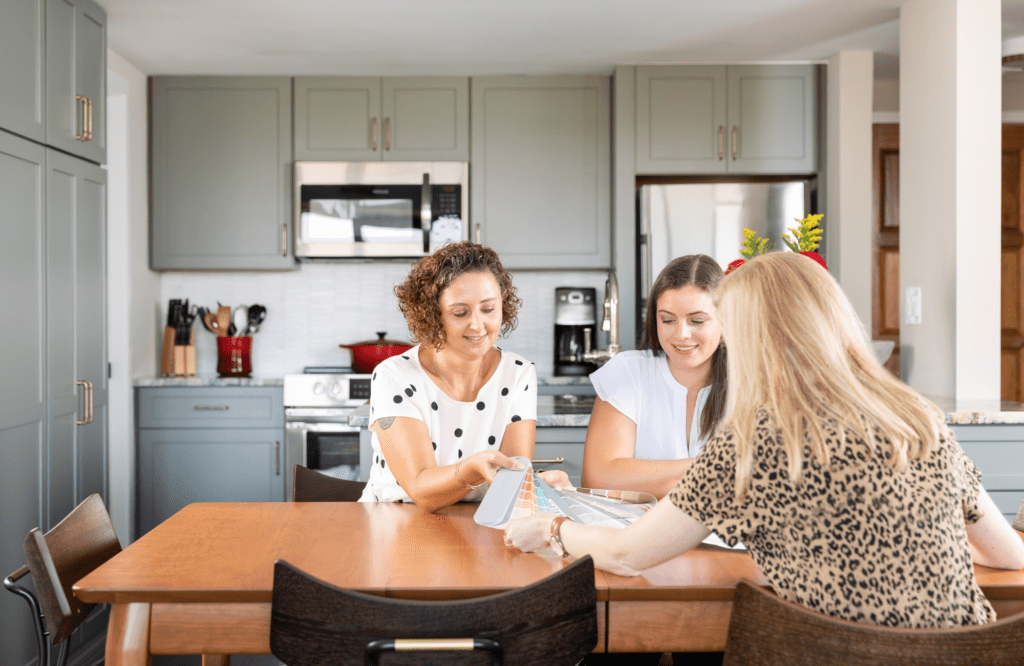
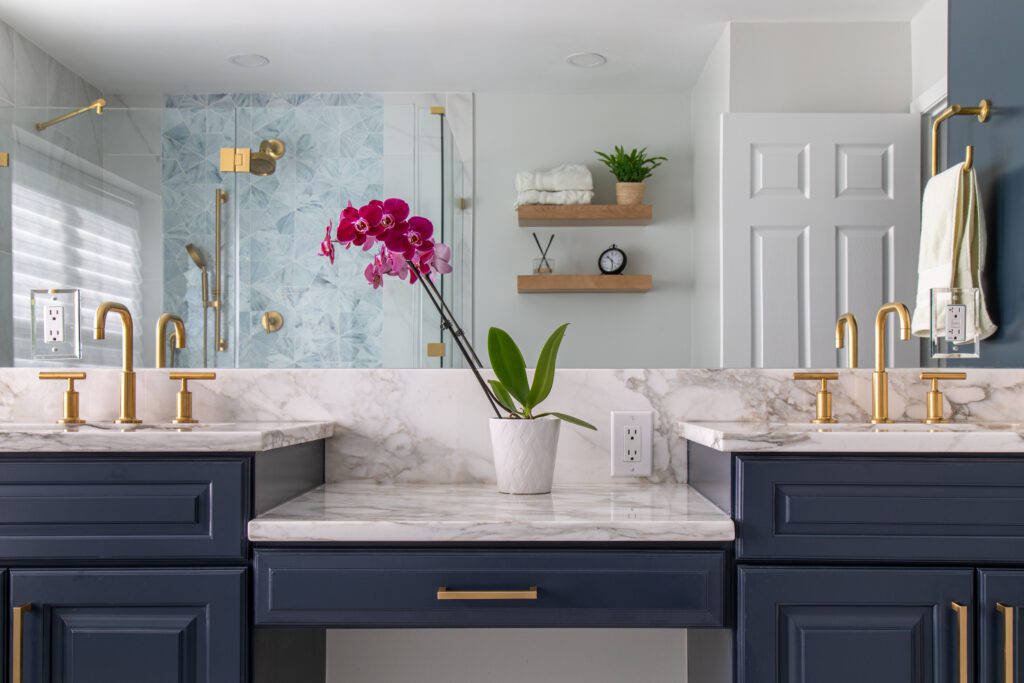
The Design Concept
Using the insights we collected, we create your first conceptual designs, including color palettes, layout ideas, innovative solutions and features, and some initial materials selections.
During your Design Presentation, we share these ideas with you via drawings and 3D renderings, so you can visualize the true potential of your home. We use your feedback to perfect it.
Refining the Details
Following your approved design concept, we refine every detail, creating construction drawings for your GC (elevations, lighting plans, etc.), as well as making selections and getting quotes for materials, fixtures, and finishes.
If you’re located nearby, you’re also welcome to come into our studio and explore product options with us! This process is followed by a second Design Presentation for your approval.
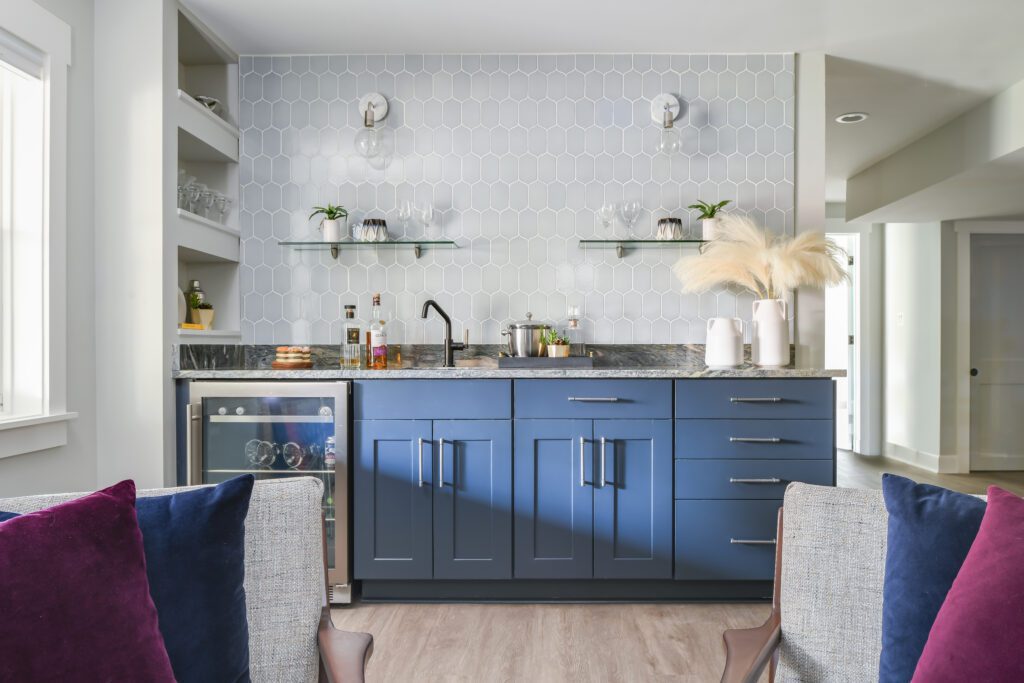
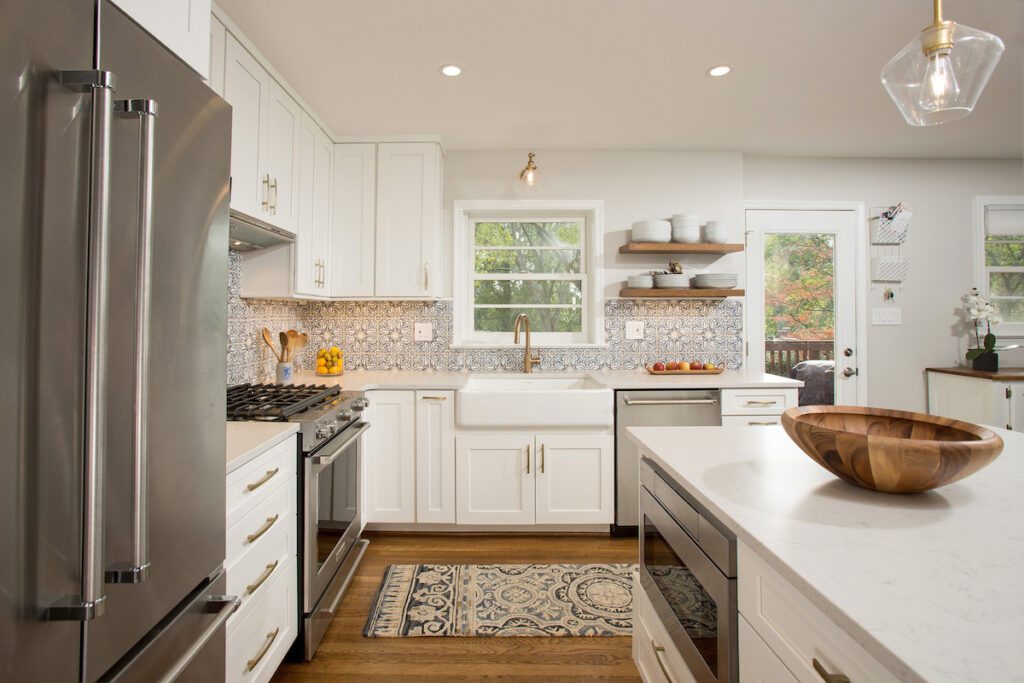
Procurement & Implementation
Though this step is optional, our clients love it! We take time-consuming tasks off your hands, like ordering all materials, coordinating deliveries, communicating with the construction team, overseeing the timeline, and more. This is the beauty of “full service” design!
Once the construction dust clears, we take the time to install any final elements of your design, like window treatments, furniture, and art. Haven’t hired a construction team yet? Even better. We have a trusted network of professionals personally vetted over our 20+ years in the industry — and we enjoy playing matchmaker.
Final Walkthrough & Reveal
Once complete, we invite you to join us for a final walkthrough of your completed home. During this exciting phase, we take the time to show you how to use any new features, ensuring you feel confident and comfortable. Additionally, we’ll make a punch list and tie up any final loose ends that may require attention.
We understand the importance of every detail and promise to deliver a home that is not only aesthetically pleasing but also fully functional and ready to be loved for years to come.
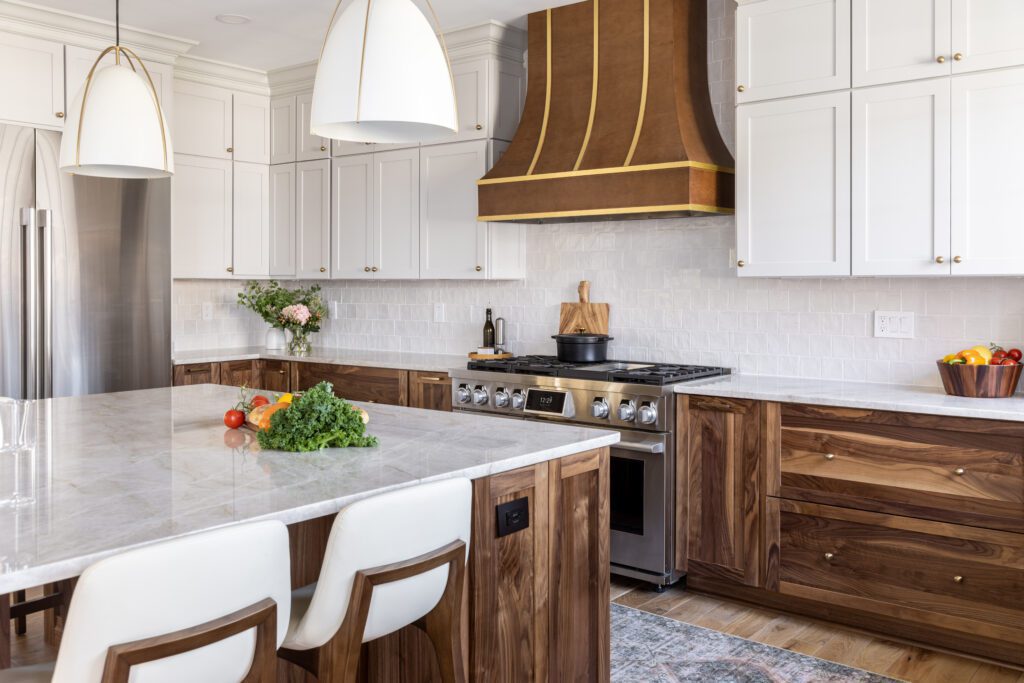
Let us treat you to a seamless design experience.

“After interviewing several interior designers, we chose Anna because she had extensive project manager experience and a strong network of experts. Anna and her team kept track of all the moving parts and did an amazing job.”
– Clara and Craig, McLean, VA
