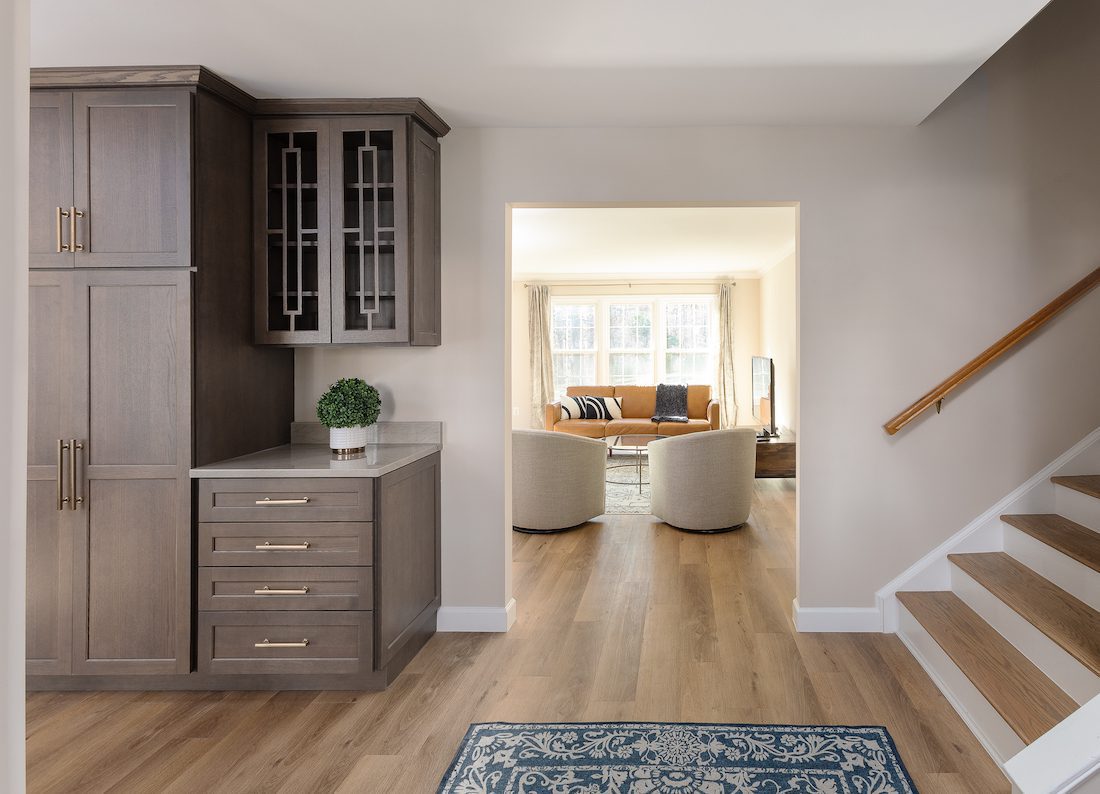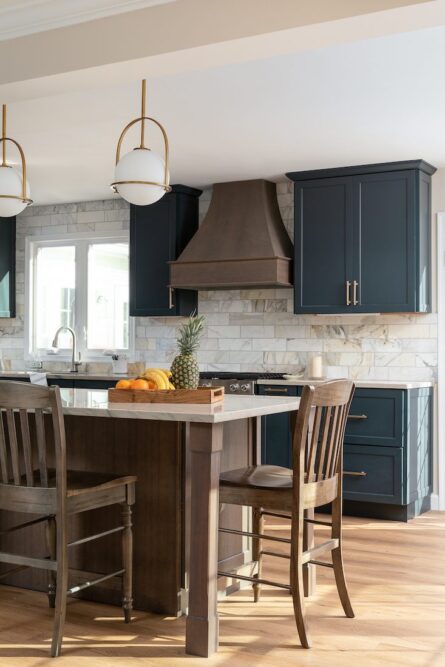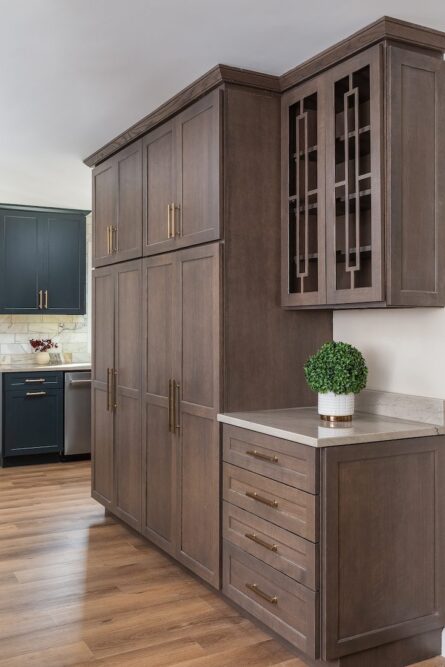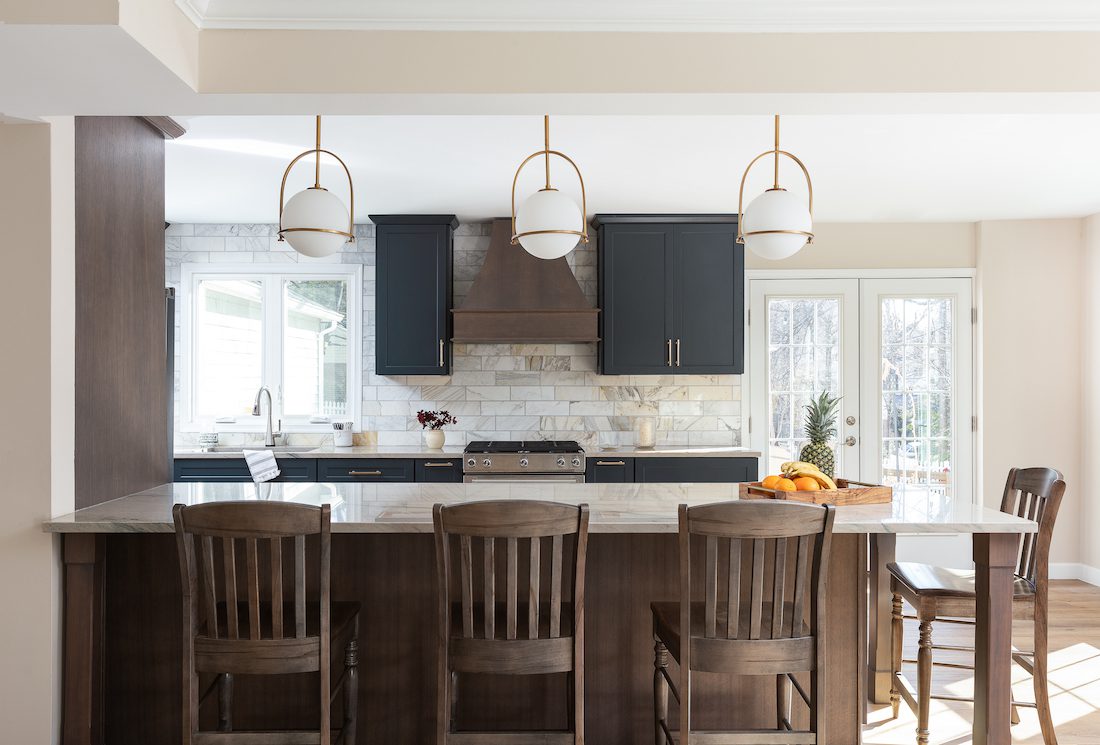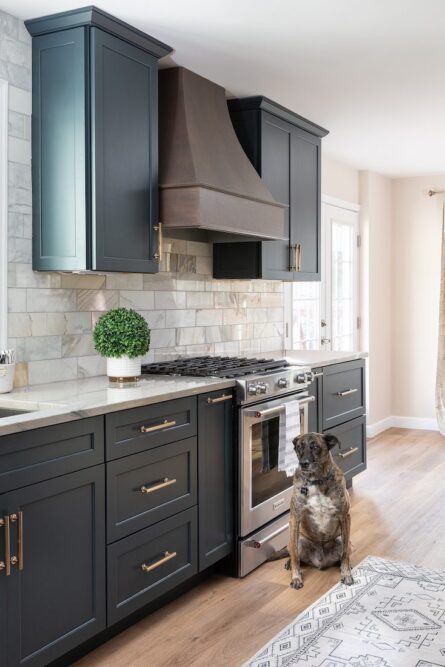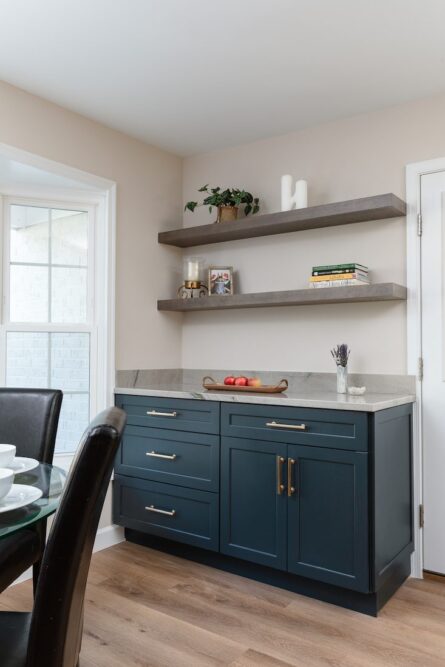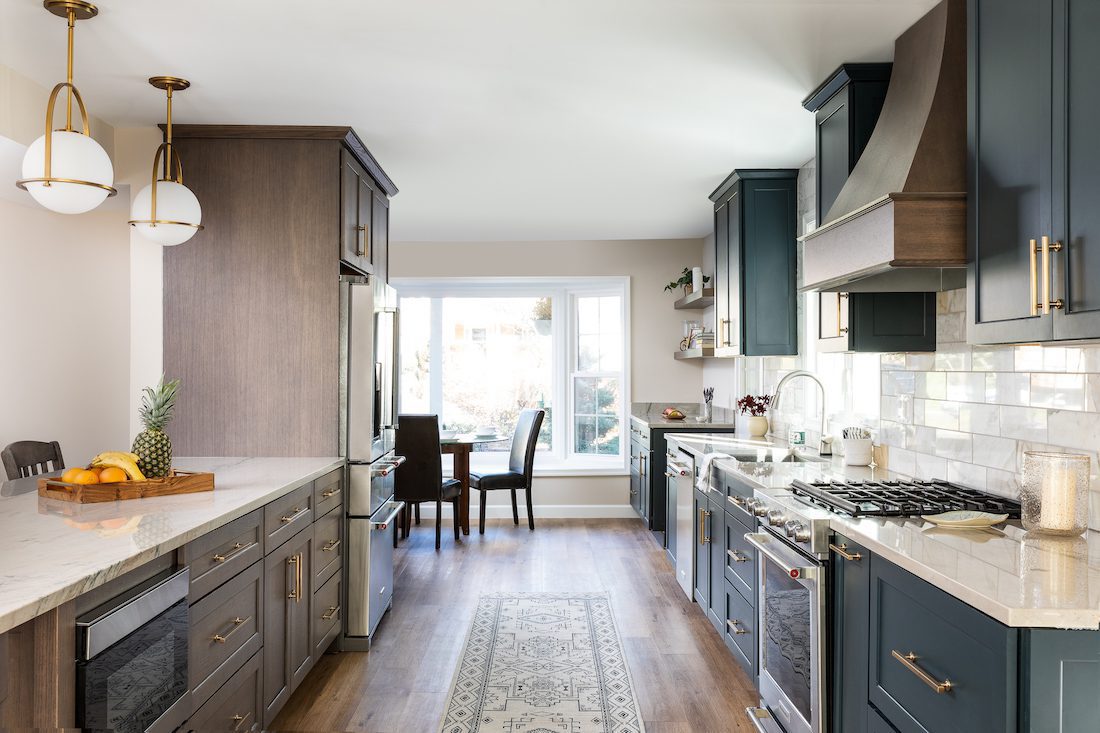Enamored with the location and structure of their split-level home, our clients tasked us with transforming their outdated and dimly lit kitchen into a spacious, inviting hub for family gatherings and entertaining. The original kitchen was ill-suited for a family of four and their beloved furry companions.
The vision was clear: an open, updated design with a modern farmhouse aesthetic — the perfect balance between traditional and contemporary. With a focus on functionality, the client desired ample island seating, spacious walkways, and abundant storage for their bulk shopping trips and pet supplies.
Bringing this dream to life required strategic engineering, particularly due to the load-bearing wall dividing the space. The renovation involved relocating windows and doors to accommodate the new layout. The redesigned kitchen boasts a well-appointed bar area, serving both storage needs and breakfast functionality, while the expansive island provides ample seating for both family and guests.
The timeless color palette and natural stone finishes exude sophistication and warmth. Deep teal cabinets, complemented by a marble tile backsplash and a custom walnut vent hood, create a striking focal point, while modern pendants illuminate the island with style.

