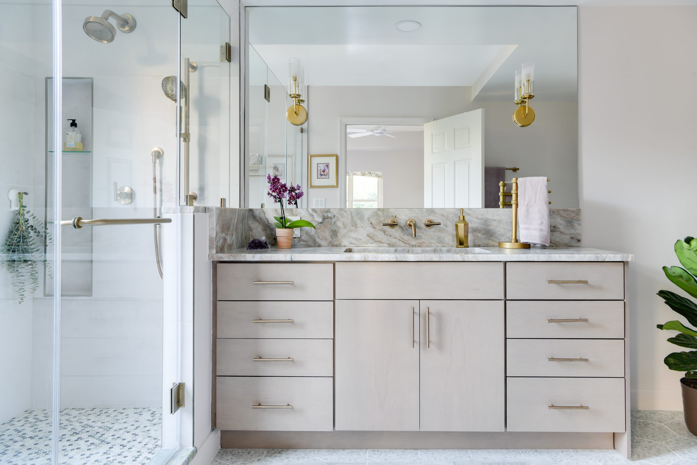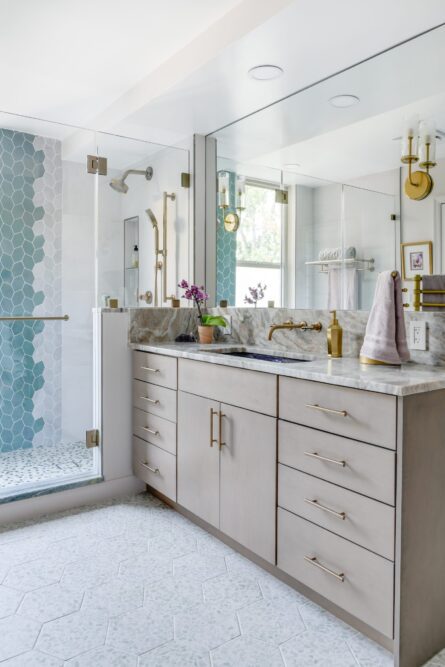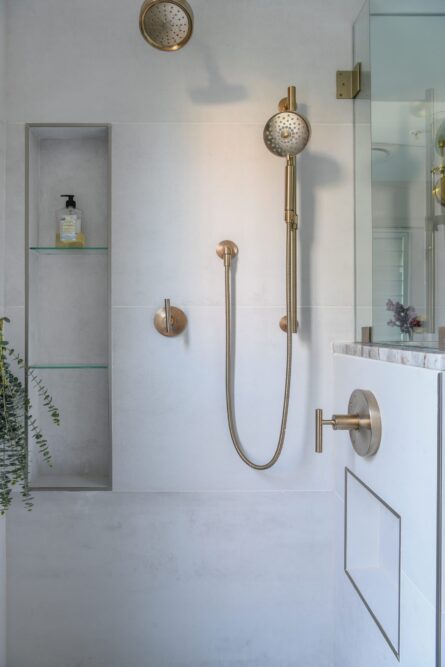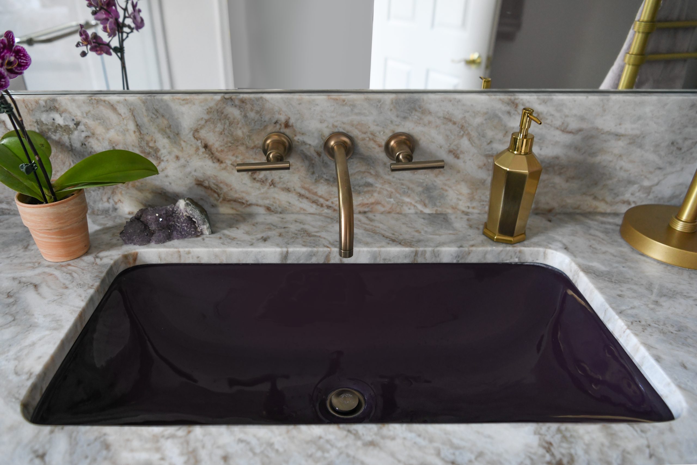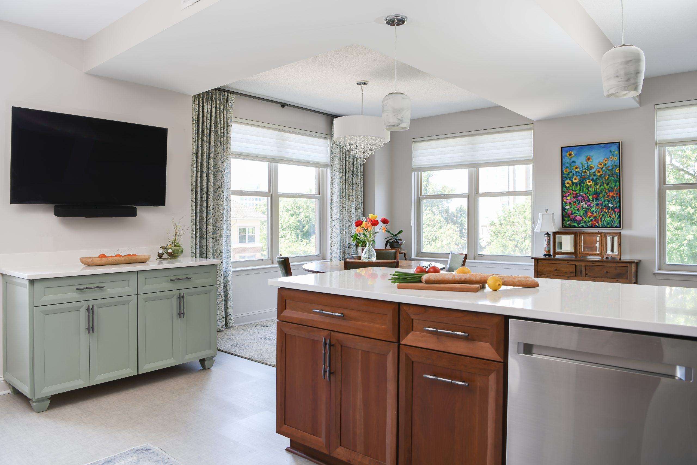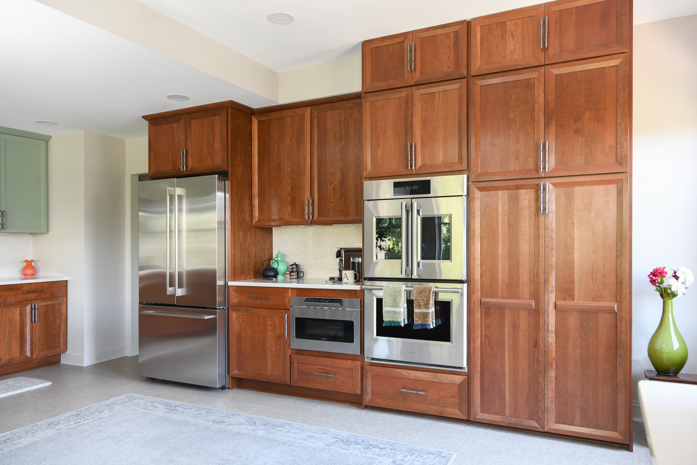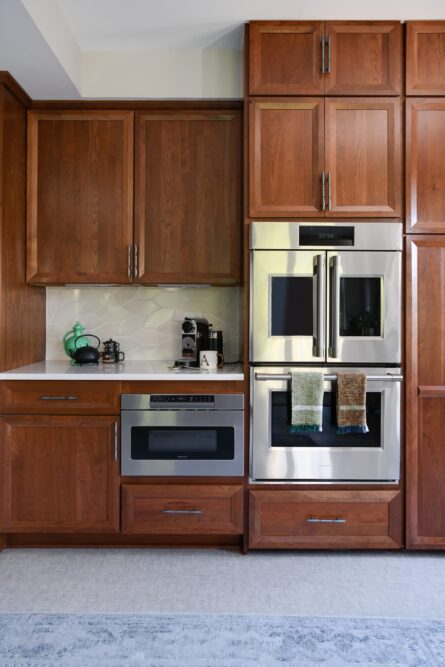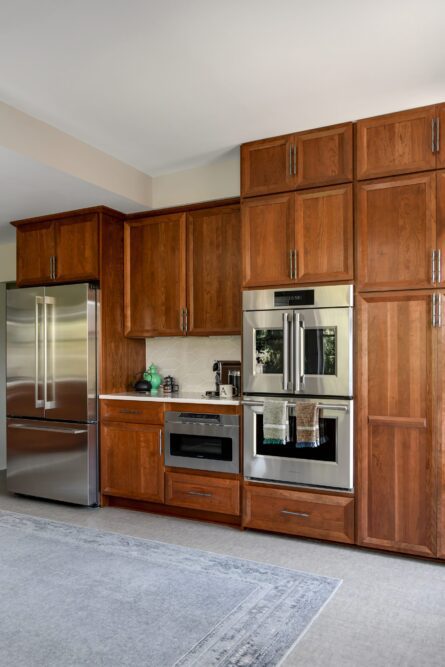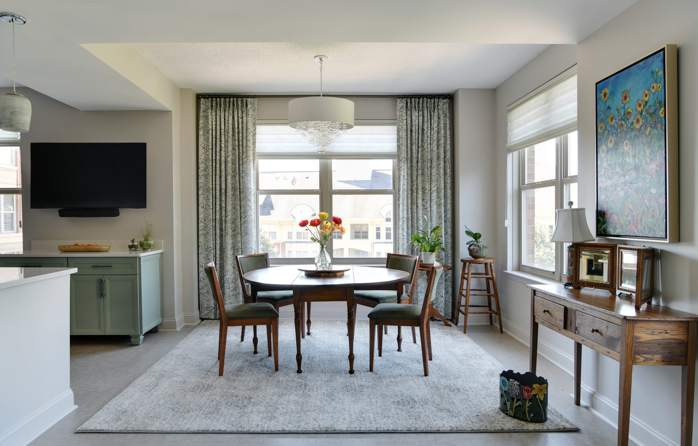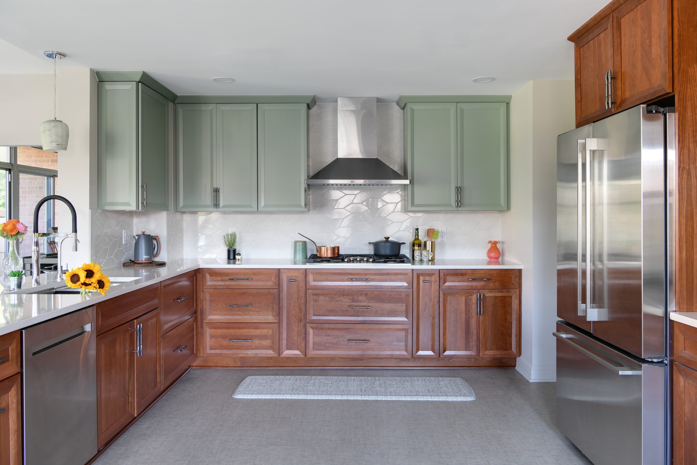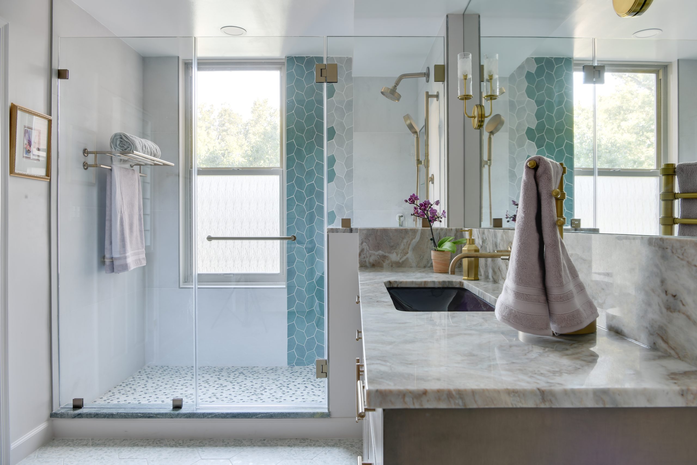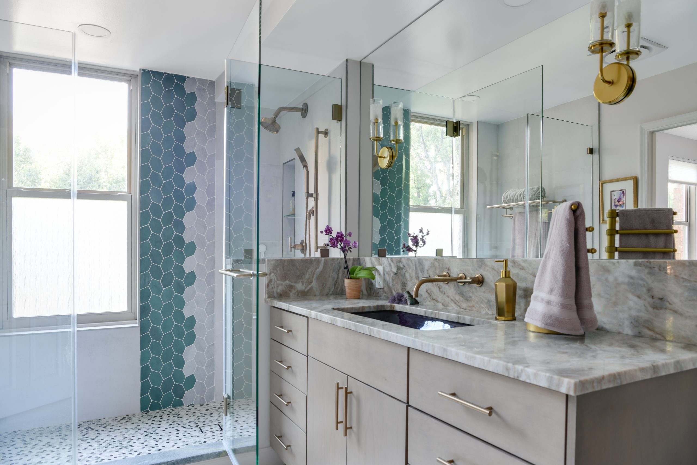This stunning kitchen and bathroom remodel marks our second venture with a valued client who recently relocated to a new, extraordinary condo location. The transformation began with a bold vision to maximize space and embrace natural light, resulting in the conversion of an oddly partitioned three-room layout into a spacious kitchen and breakfast room.
Perfectly positioned to bask in the sunlight and enjoy breathtaking views, the new space features several beloved features from our previous remodel, including custom microwaved drawers, oversized drawers for the effortless organization of pots and pans, and convenient pantry pullouts.
In the primary bathroom, our team tackled the challenge of excessive walls and cramped corners, reimagining the space into an open and inviting spa-inspired retreat. Custom cabinetry was crafted to maximize storage, while a neutral and soothing color palette sets a serene ambiance. Luxury abounds, from dual shower heads to lavish Kohler brass fixtures and a striking dark plum sink. Now, this space serves as a tranquil sanctuary for relaxation and rejuvenation.

